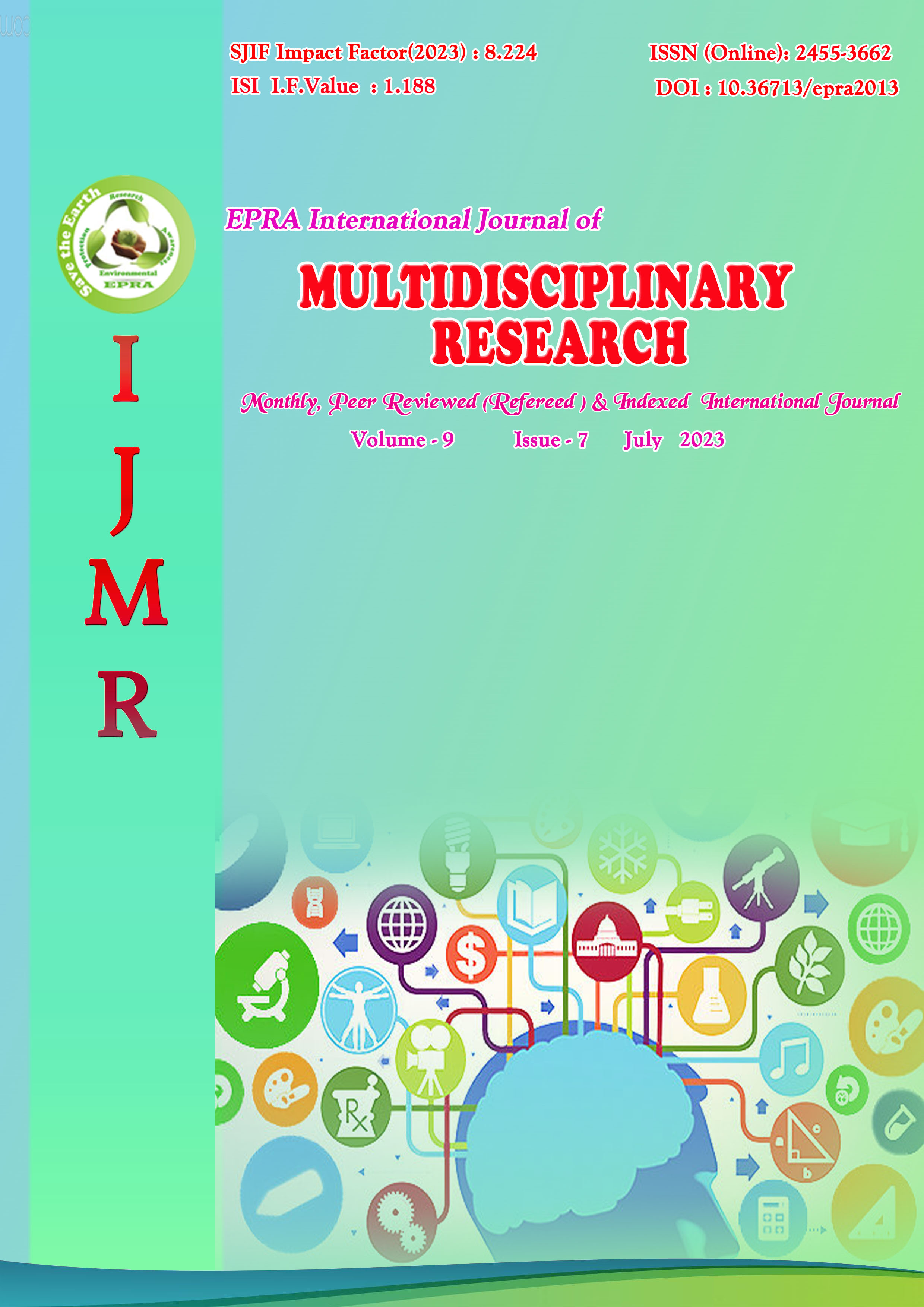ARCHITECTURAL PLANNING FOR AN EFFICIENT BURN UNIT: DESIGNING SPACES FOR OPTIMAL PATIENT CARE AND RECOVERY
Keywords:
effective healthcare environments, architectural planning, burn ward design, burn ward planningAbstract
Architectural planning plays a vital role in creating efficient and effective healthcare environments, especially in specialized units such as burn units. This article explores the importance of thoughtful design in burn unit architecture, focusing on creating spaces that promote optimal patient care and recovery. The objective is to enhance patient outcomes, ensure staff efficiency, and foster a healing environment. The article begins by highlighting the unique challenges associated with burn care, including infection control, specialized equipment needs, and patient comfort. It then delves into the key principles that should guide architectural planning for burn units, such as patient flow optimization, and spatial organization.
Lastly, the article discusses the importance of collaboration between architects, healthcare professionals, and burn care experts throughout the design process. By incorporating their diverse perspectives and expertise, architects can create spaces that align with the specific needs of burn units, ensuring a patient-centered approach.
